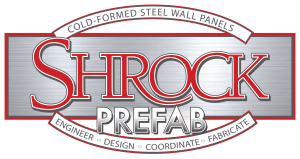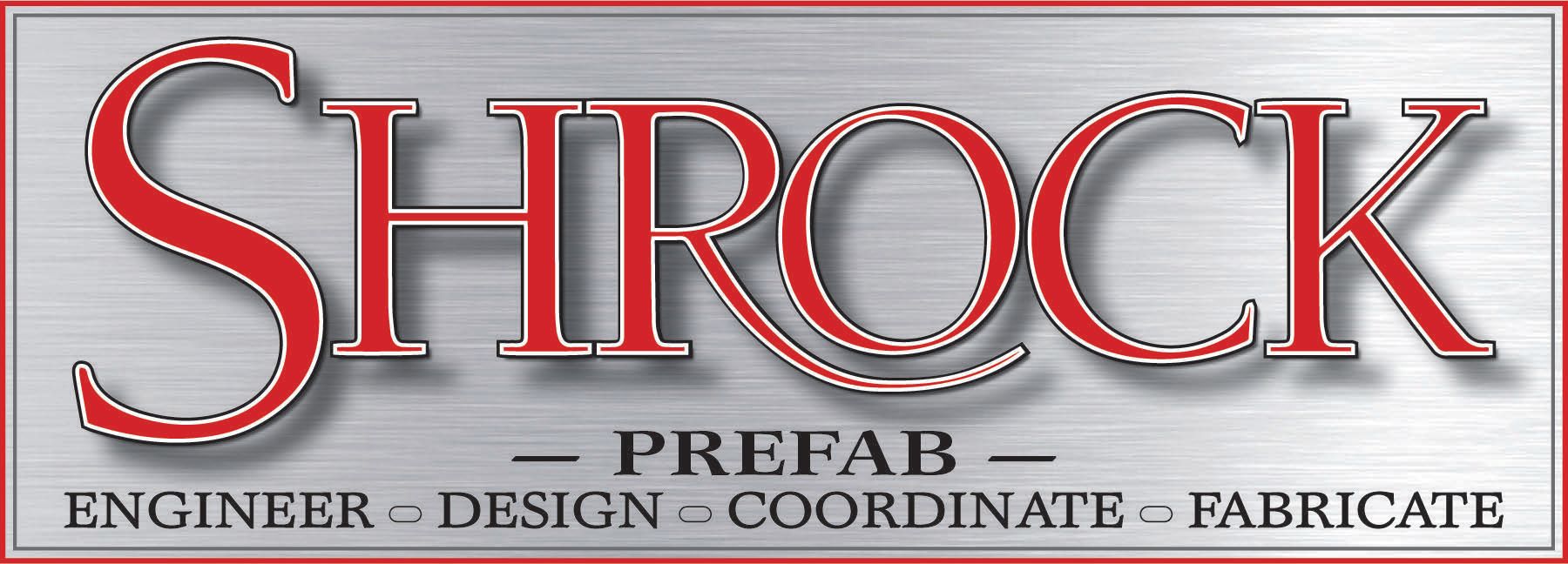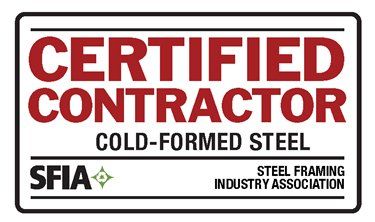How Prefabricated Buildings are Made And With What Types of Materials Part 2

In this blog, we will continue to outline the differences between modular prefab buildings and panelized prefab buildings. It is our hope that this information will allow you to choose the prefab building that will meet your needs, be in line with your budget, and provide a quality structure that promotes your business.
MODULAR BUILDINGS
These types of prefabricated buildings are almost entirely created off-site. Four walls are completely assembled at the prefab facility to create a “room” or a “unit” and placed beside each other or on top of one another to form a building. Here is a variety of different modular constructed units -
A Four Sided Modular
This type of modular is created with four closed walls that allow for an open space inside. These modules are usually no more than 6-10 stories high and are optimal for dormitory, hotel and housing compound use.
A Partially Open-Sided Modular
The assembly of this type of modular has one or several walls that are not completely closed. This construction method allows for openings that become foyers, and other open spaces when connected with other units. Load bearing columns are manufactured in the corners for support. These units are also perfect for 6-10 story structures.
Open-sided Modular
These prefabricated modular units are specifically left open on one or two sides. These openings, when connected to other units, create large rooms or other open spaces. Corner posts are again built into the corners for support. These types of modules are utilized for 2 - 3 story buildings.
Modules that are Supported by Primary Structure
When structures have open spaces above or below ground with modules stacked above, there is often a need for additional support. These steel frames are added to provide the necessary safety and support for building purposes such as mixed retail structures.
PREFAB PANEL BUILDINGS
These types of prefab buildings do require more work on site to form a complete structure. They also come in a variety which are listed below.
Structural Insulated Panels
These panels are created with 2 strong facings with a layer of insulation in between. The two facings are often metal, wood, or cement. An adhesive is applied to assist the three pieces in forming a tight bond and then allowed to cure.
Insulated Precut Concrete Panels
These panels are a combination of two facing layers with insulation inside. These facings, however, are constructed of concrete and known as “wythes”.
Insulated Concrete Forms (ICF)
These concrete walls are stabilized with a strong insulating material, tied together and assembled on-site. Laborers on-site pour ready mix to complete the wall. These panels are not entirely prefabricated since some of the work is performed on the job site. However, they offer load bearing strength, are stronger, and offer optimal moisture resistance.
Timber-Framed Panels
These wood studded walls are made with plywood facings and attached to the walls’ sides. They are the most cost-effective panels and utilities are easily incorporated into the wall. These panels, however, are not load bearing and must be treated for moisture and insect resistance.
Lightweight Steel Frame Panels
These steel panels are load bearing and made of cold formed steel that is welded or bolted together. Plywood, gypsum boards or other facings are added with the addition of foam insulation. These panels are the best for strength to weight ratio.
These prefab building examples are some of what we can construct for your next project. Our commitment to your success is a mission we take seriously at Shrock Prefab. Want to learn more about prefabricated buildings? Contact us today for more information.





