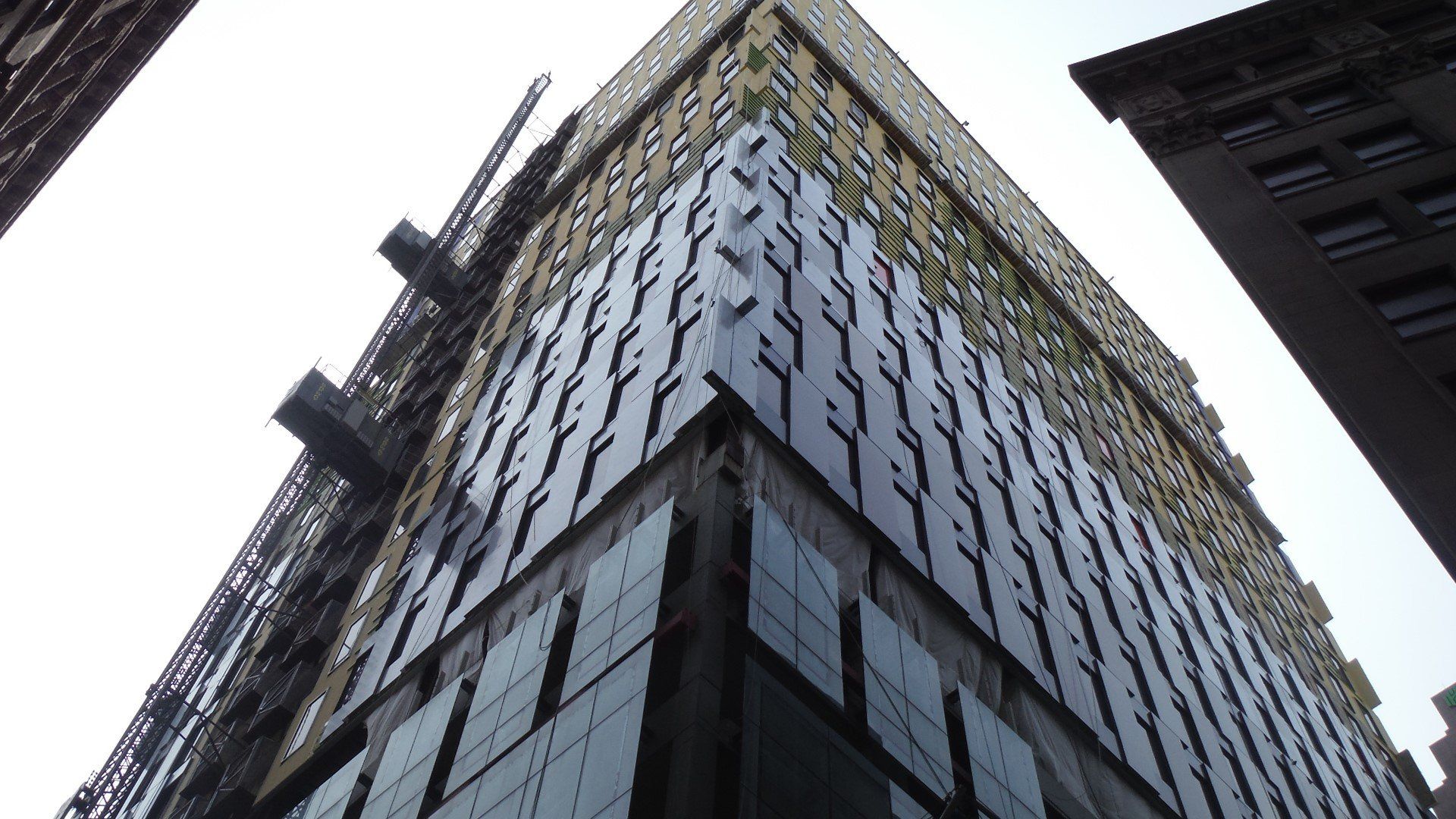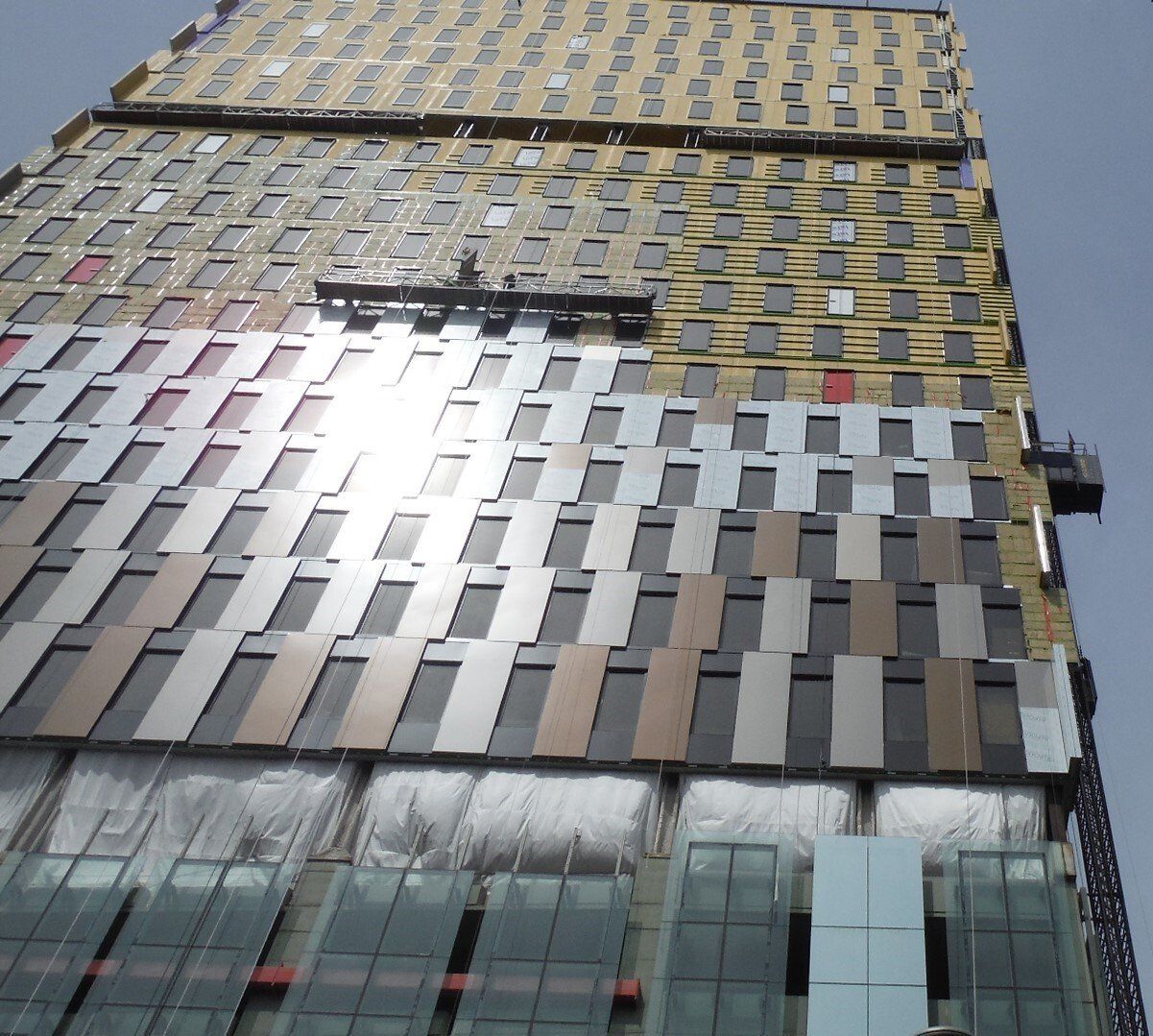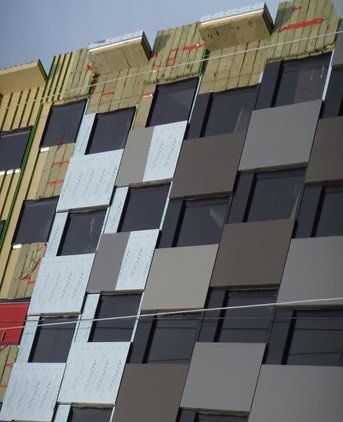The Beacon
Cleveland, Ohio
Synopsis: The first residential high-rise project in downtown Cleveland, Ohio. The building stands over 355 feet tall. It contains one and two bedroom suites, on-site restaurants and garage parking.
Our Scope:
- 18 stories / 8721 LF of prefabricated bypass curtain walls
- Cutting edge design for bypass framing with pre-installed sheathing
- Installation of sheathing and air / vapor barrier
- Intensive delivery and logistics coordination between Shrock Engineering, Shrock Prefab, and the installing contractor
- Building height and limited site access provided an installation challenge. Shrock Engineering, Shrock Prefab, and the installing contractor worked closely in pre-construction to develop a design that could be sheathed during prefabrication and installed largely working from inside the building.








