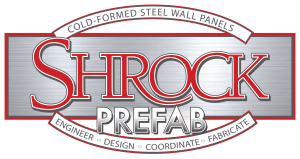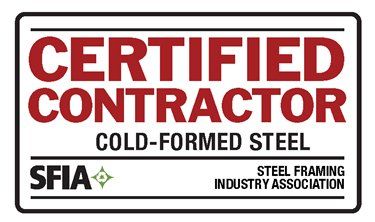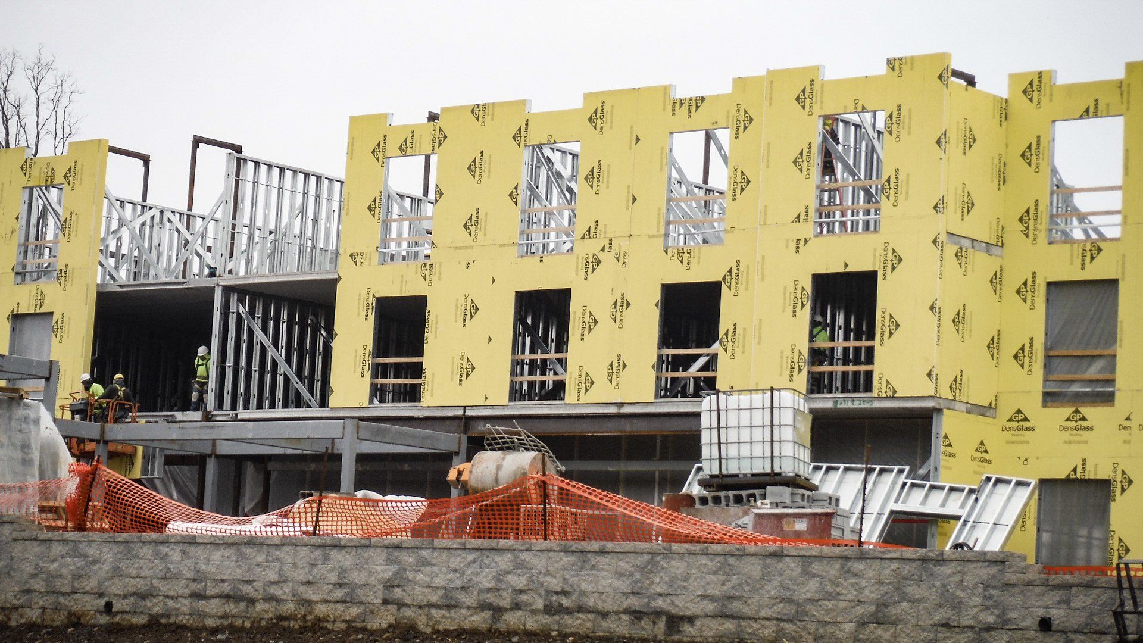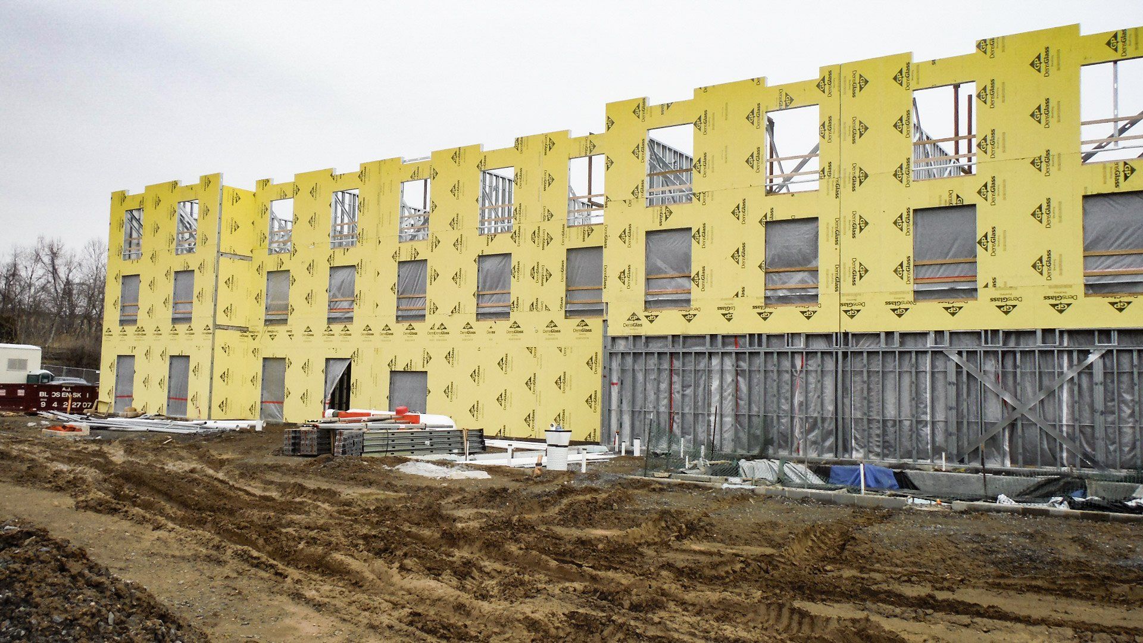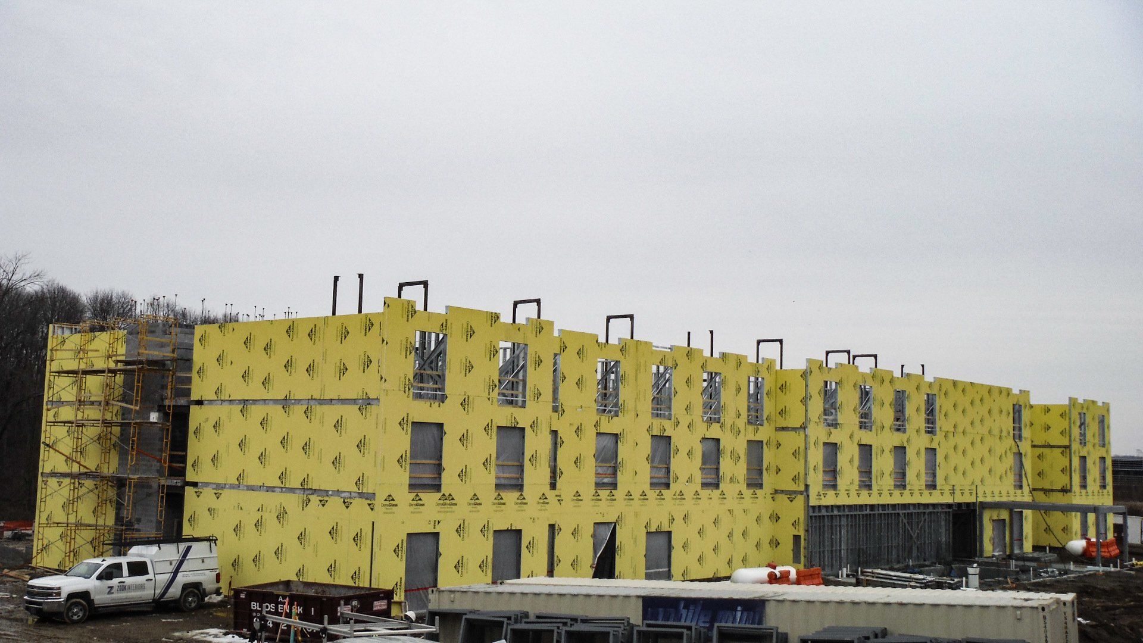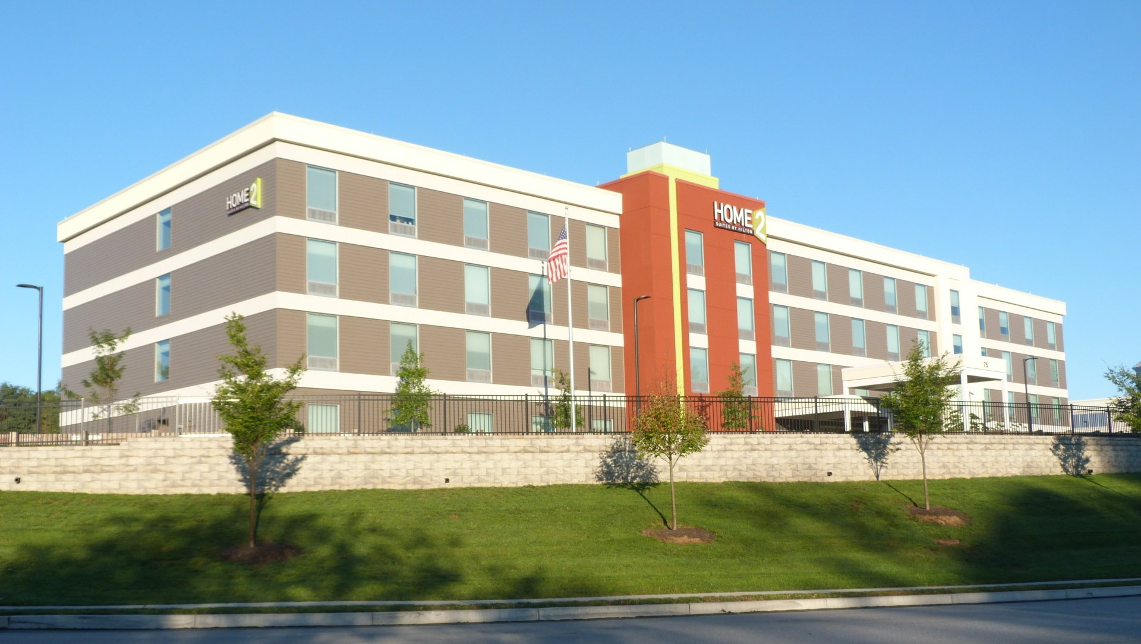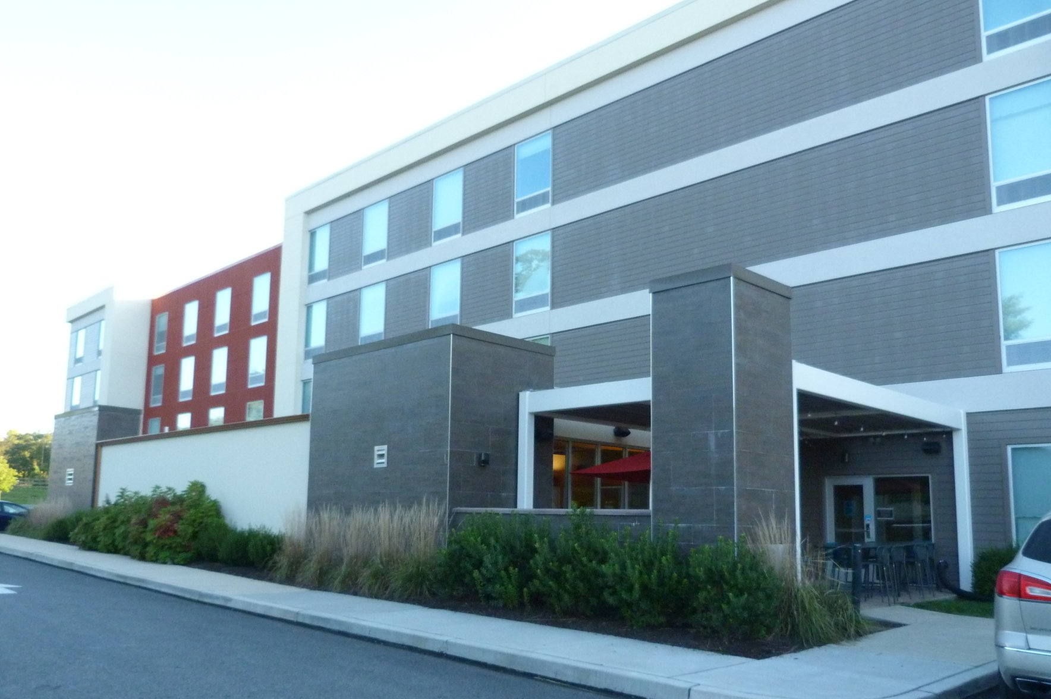Home 2 Suites
Glen Mills, Pennsylvania
Synopsis: A new four story Home 2 Suites hotel located in Glen Mills, PA. The building includes precast concrete floor and roof planks bearing on cold-formed steel load bearing walls provided by Shrock Prefab.
Our scope:
- Approximately 5,000 LF of prefabricated wall panels
- Exterior and interior bearing walls
- Exterior non-bearing walls with bypass connection to precast concrete floors
- Shear walls and related components included within wall panels
- Installation of exterior sheathing
- Full wall panel design and engineering design assist provided by Shrock Engineering
- Coordination and procurement for loose material required for site framing
- The design of cold-formed steel framing was included in the contract documents, but these failed to consider some significant constructability issues. Shrock Engineering worked jointly with the General Contractor and the design team to propose viable alternative and provided revised engineering as required. Shrock Engineering and Shrock Prefab worked seamlessly to coordinate, design, fabricate, and supply walls that would ensure the success of the project. This project contained a combination of 8” and 6” bearing walls in order to handle the relatively high loading from the precast concrete floor and roof system.
Free Consultation
Contact Us
Thank you for contacting us.
We will get back to you as soon as possible.
We will get back to you as soon as possible.
Oops, there was an error sending your message.
Please try again later.
Please try again later.
Shrock Prefab/Shrock Engineering
- Mon - Fri
- -
- Sat - Sun
- Closed
