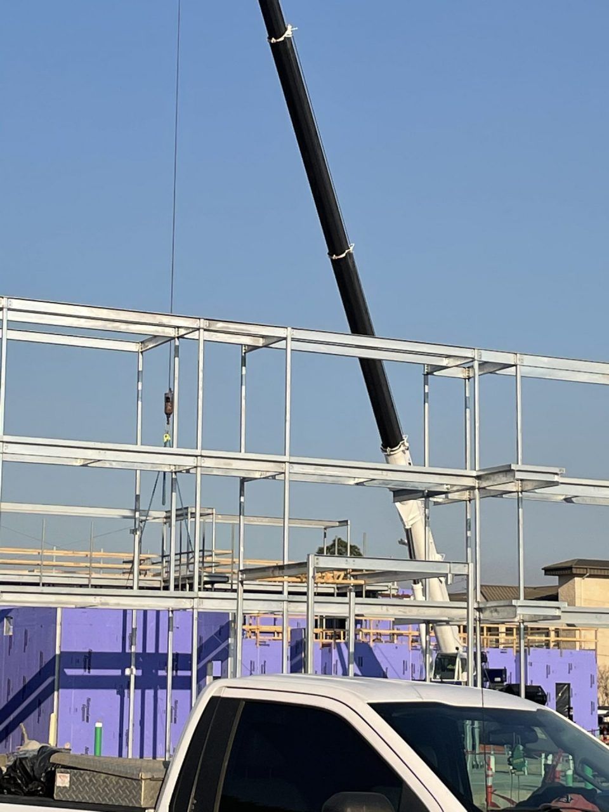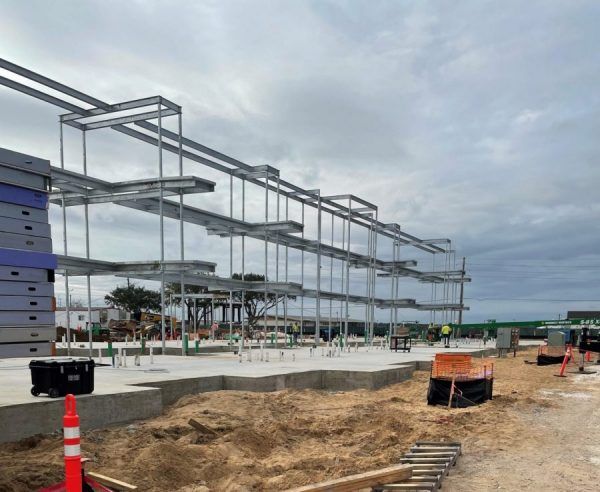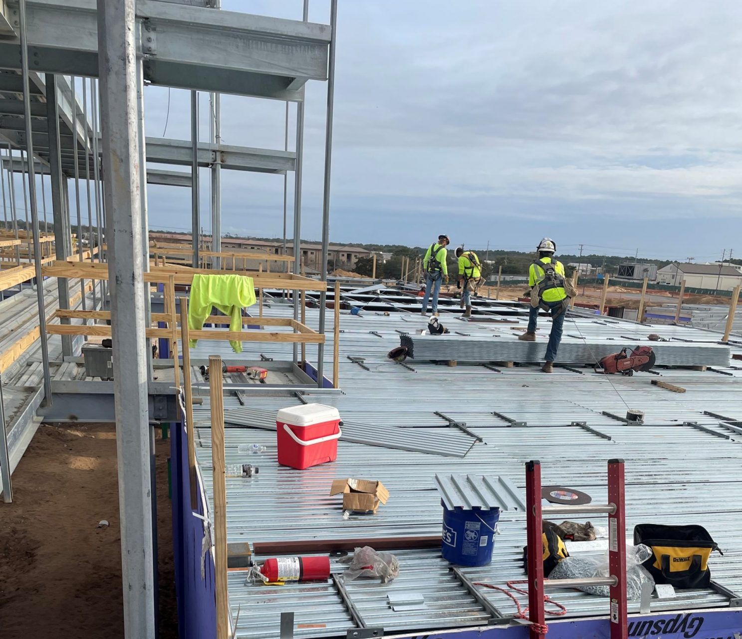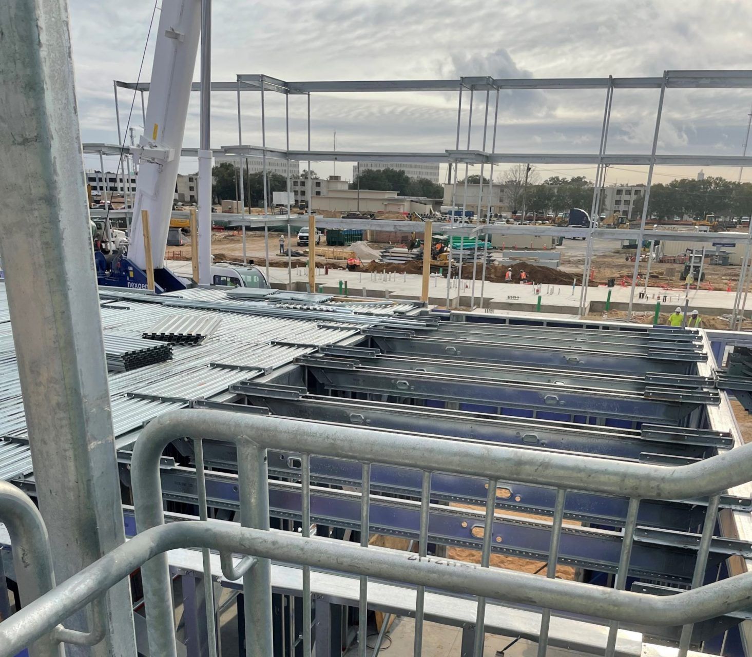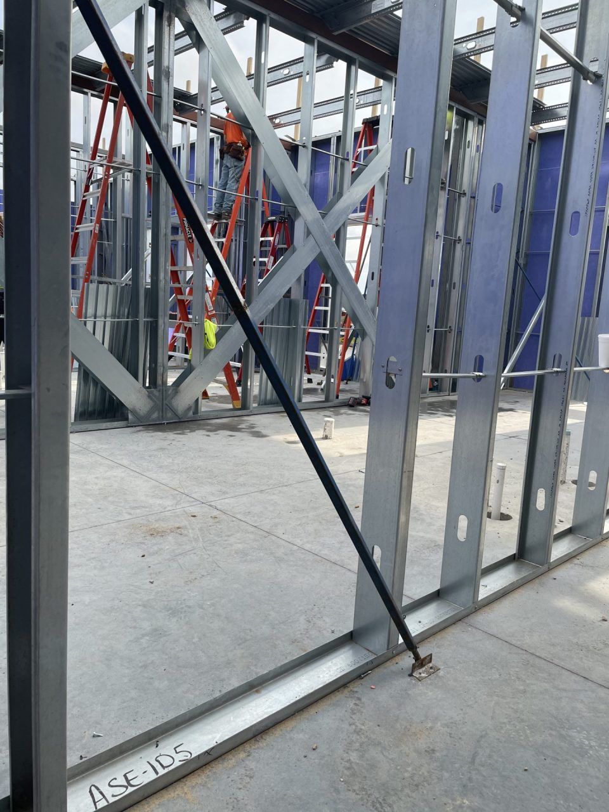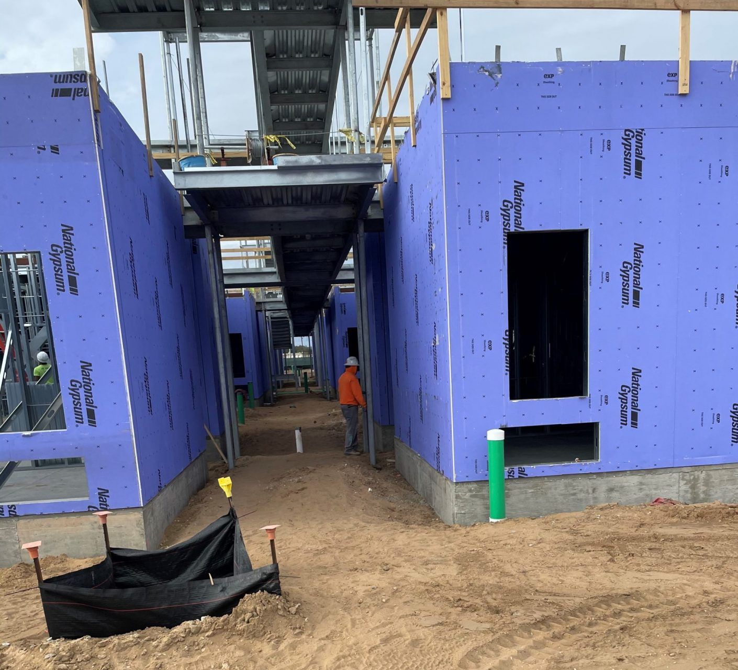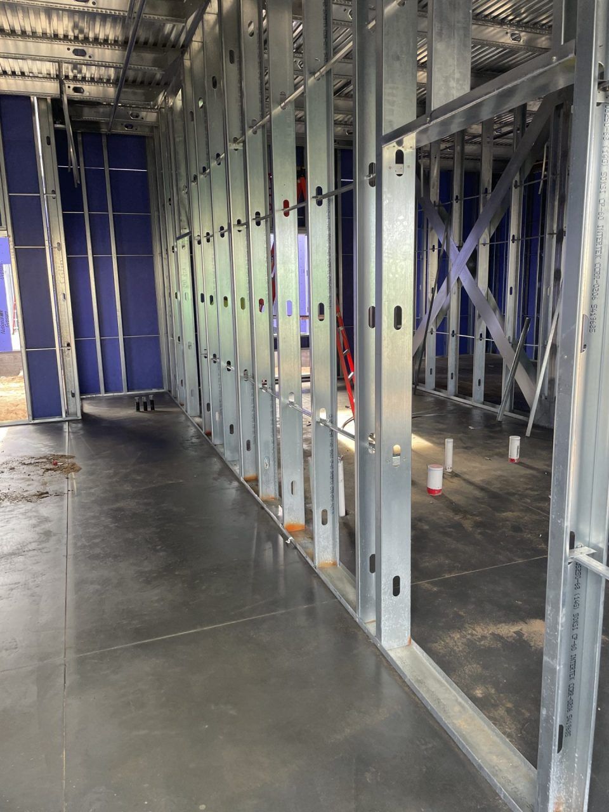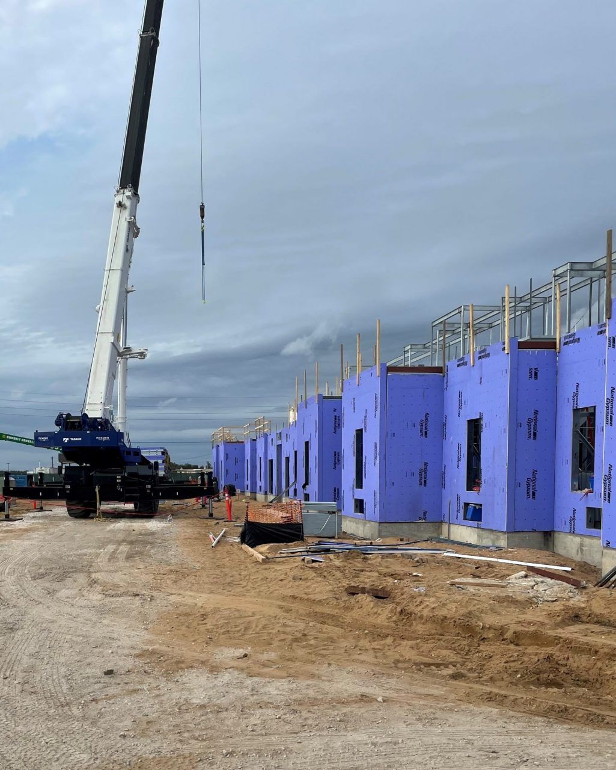Design-Build Replace Dorm 19
Elgin Air Force Base, Florida
Synopsis: Two separate dormitories at Eglin Air Force Base. Each of them standing three stories tall.
Our Scope:
- Six total stories of prefabricated load bearing walls.
- Exterior and interior bearing walls.
- Installation of exterior sheathing.
- Installation of special progressive collapse components including CFS strapping, HSS steel tubing, and various other components to comply with strict government standards.
- Coordination with architect, structural engineer of record, government-appointed officials, and the general contractor.
- From the beginning of the project our framing partner sought out the Shrock Engineering team because of our level of experience with progressive collapse design. The government’s standards for progressive collapse are stringent both in design and execution. Shrock Prefab gained experience in means and methods over years of working on military installations throughout the country. We applied our understanding and skillset to seamlessly coordinated the installation of all required components.




