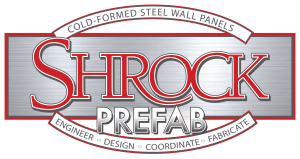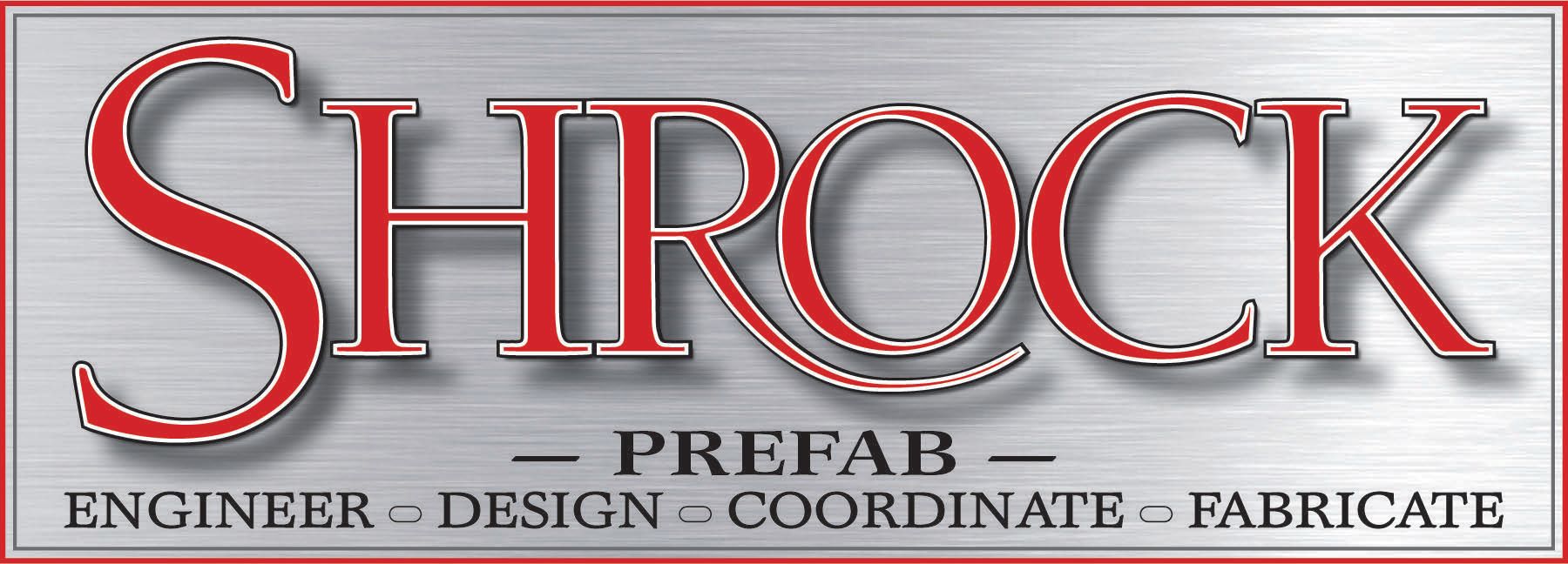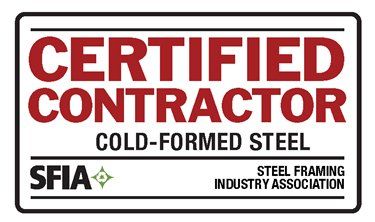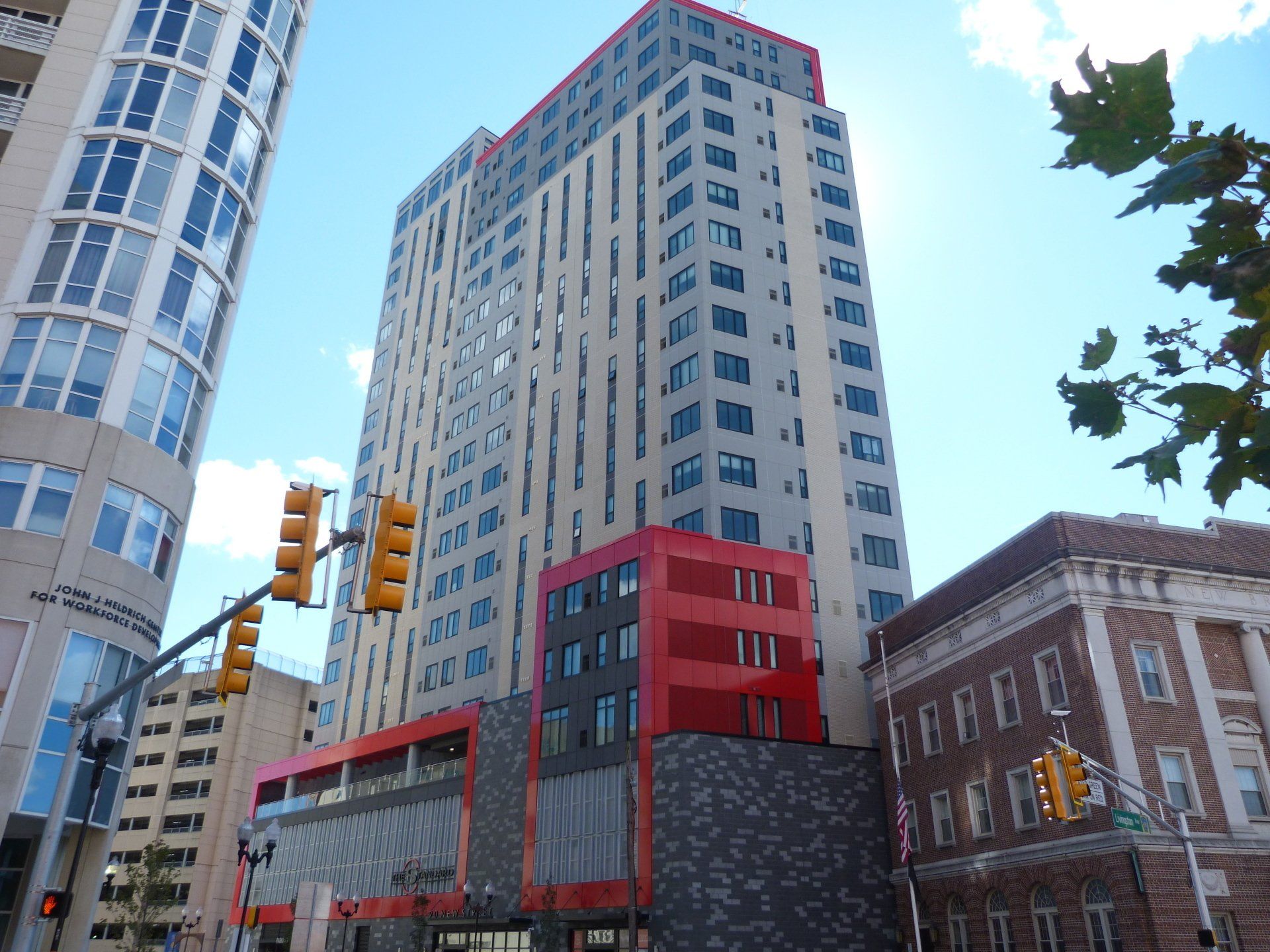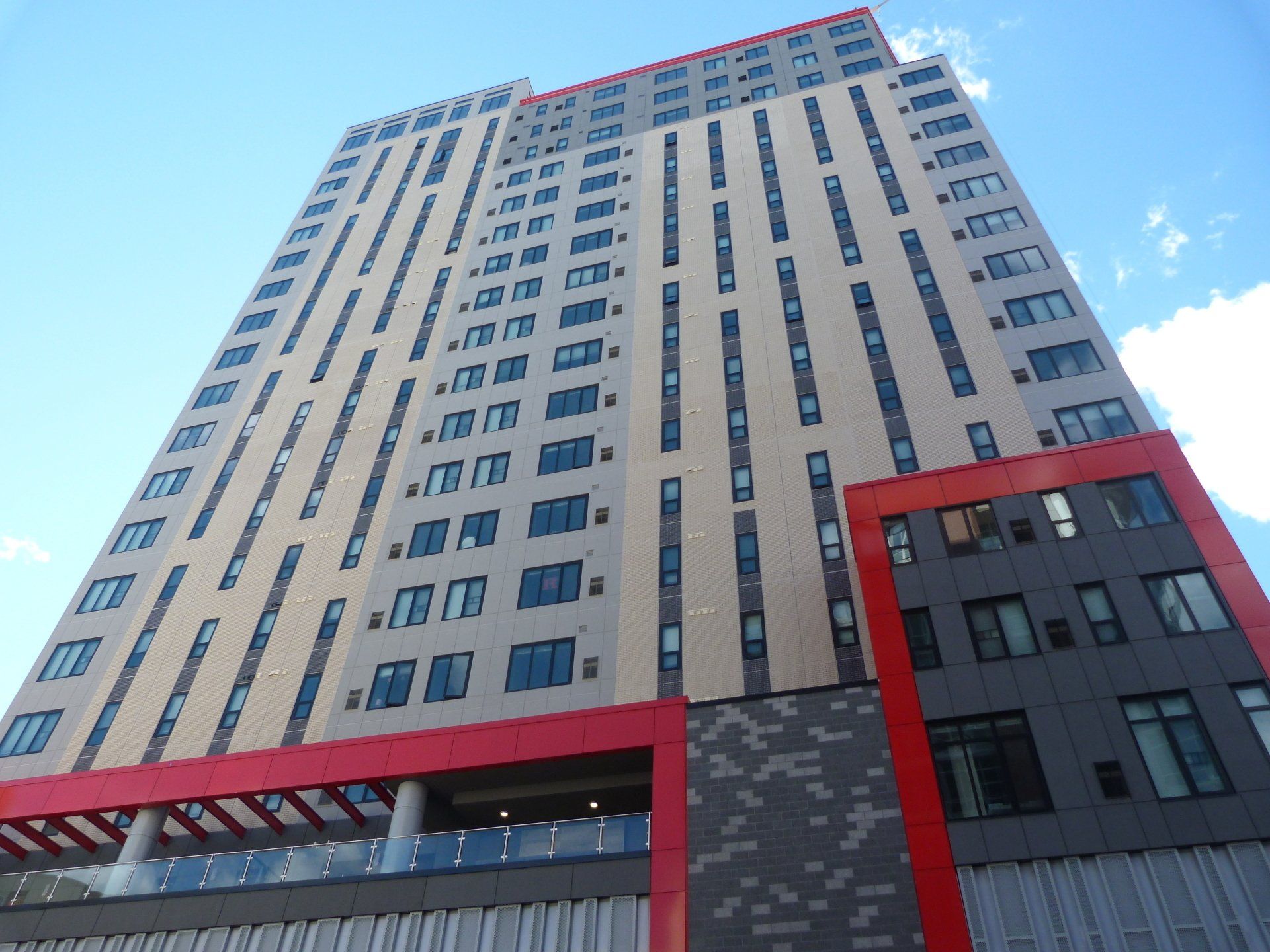The Standard
New Brunswick, New Jersey
Synopsis: Shrock Prefab provided CFS wall panels for integration within a tilt-up concrete panel and composite CFS exterior facade system for a 20 story mixed use building located in New Brunswick, NJ
Our Scope:
- Fabricated and shipped over 105,000 sq ft of wall panels.
- Intense coordination with the design team to ensure seamless integration of CFS panels into the composite wall system
- The holes were drilled at 8” increments for installation of rivets to be embedded in concrete cladding.
